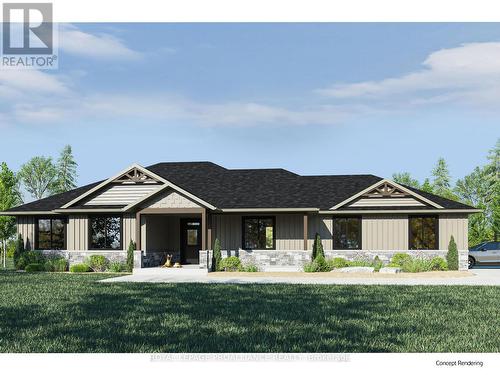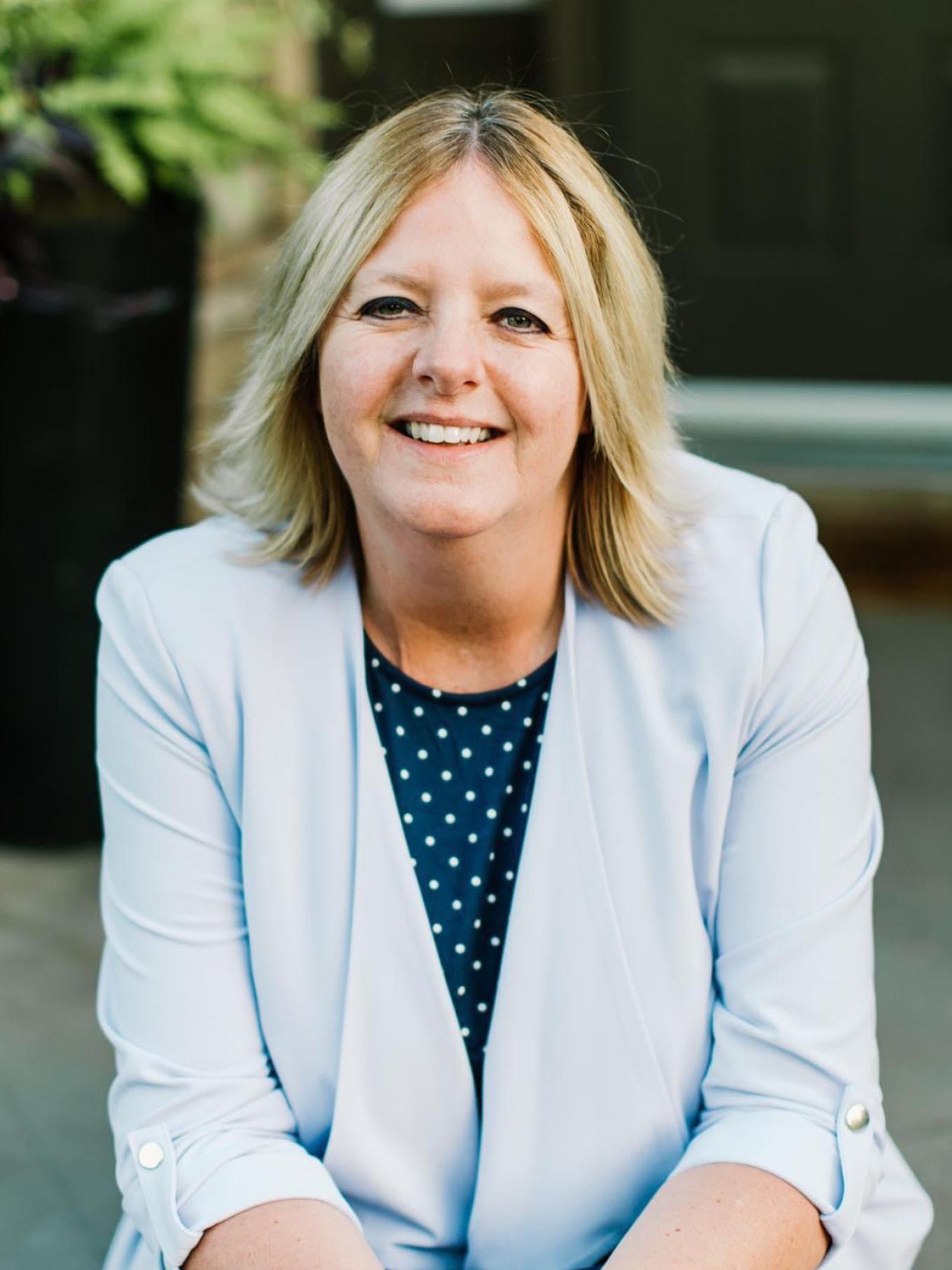



Brenda Kloostra, Sales Representative | Brianna Weiss, Sales Representative




Brenda Kloostra, Sales Representative | Brianna Weiss, Sales Representative

Phone: 905.377.8888
Fax:
905.372.4978
Mobile: 905.375.2146

300 -
1005
Elgin St. West
Cobourg,
ON
K9A5J4
| Neighbourhood: | Colborne |
| Lot Frontage: | 212.6 Metre |
| Lot Depth: | 33 Metre |
| Lot Size: | 212.6 x 33 M |
| No. of Parking Spaces: | 4 |
| Floor Space (approx): | 1500 - 2000 Square Feet |
| Bedrooms: | 3 |
| Bathrooms (Total): | 2 |
| Access Type: | Year-round access |
| Amenities Nearby: | [] , [] |
| Community Features: | School Bus |
| Equipment Type: | Propane Tank |
| Features: | Irregular lot size , Partially cleared , Sump Pump |
| Ownership Type: | Freehold |
| Parking Type: | Attached garage , Garage |
| Property Type: | Single Family |
| Rental Equipment Type: | Propane Tank |
| Sewer: | Septic System |
| Structure Type: | Deck , Porch |
| Surface Water: | [] |
| Utility Type: | Hydro - Available |
| Utility Type: | Telephone - Nearby |
| View Type: | Valley view |
| Amenities: | [] |
| Appliances: | Garage door opener remote , [] , Garage door opener |
| Architectural Style: | Bungalow |
| Basement Development: | Unfinished |
| Basement Type: | Full |
| Building Type: | House |
| Construction Style - Attachment: | Detached |
| Cooling Type: | Central air conditioning |
| Easement: | Unknown |
| Exterior Finish: | Stone , Vinyl siding |
| Fire Protection: | Smoke Detectors |
| Foundation Type: | Poured Concrete |
| Heating Fuel: | Propane |
| Heating Type: | Forced air |